Workbench: INSIDE LOOK
Various segments of his layout have featured in Model Rail over the past few years, but Grahame Hedges’ mission to recreate London Bridge station and its environs in 2mm scale is really beginning to take shape.
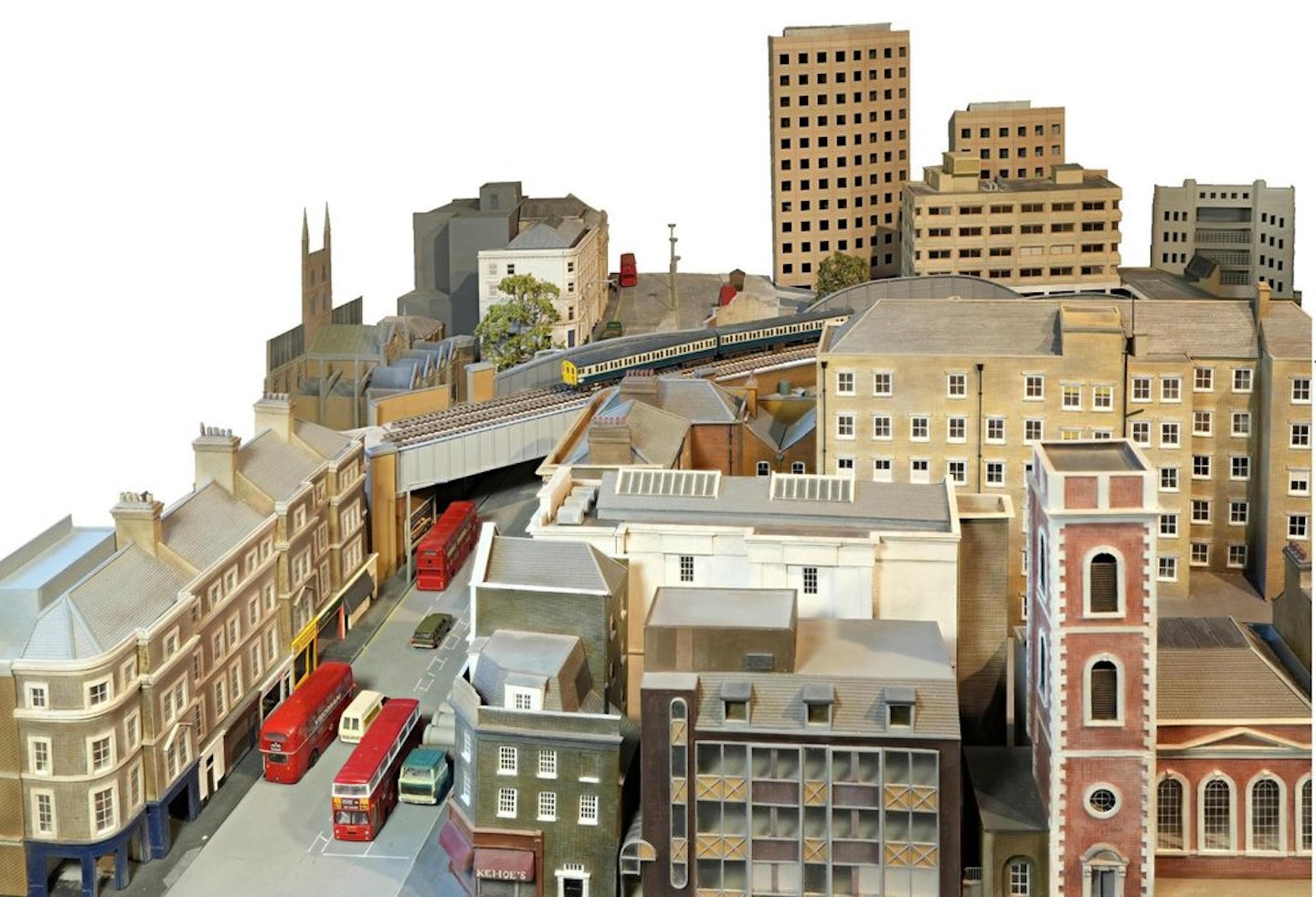
London Bridge is my long-term ‘N’ gauge layout project. It is not the first 2mm scale layout I have built, but it is the first to be permanently based at home. Previous layouts, ‘Hedges Hill Cutting’ and ‘Stoney Lane Depot’, were both portable and taken to several exhibitions over the years. However, age has crept up on me and I’m no longer comfortable in lugging layouts around, setting them up, dismantling them a day or two later and taking them back home.
For me the layout is a major project and is taking time to progress. The slow progress is due to a few factors. Firstly, it’s a one-person project and I’m undertaking everything myself. Also, with the layout being based on an actual location, all the structures and buildings (and there are plenty of them) have to be researched and individually scratchbuilt. Indeed, the processes involved in creating several of the key structures have been described in various issues of Model Rail over the past few years (see panel).
My aim in building the layout was to have commuter trains from the 1970s and ‘80s, that I used regularly, running at an elevated level, winding through a recognisable landscape of commercial buildings, industrial structures and residential roof tops, all based on a real urban location. I appreciate that a gritty urban scene is not everyone’s cup of tea, but hopefully it is something different and provides interest and contrast to the more common bucolic rural idyll setting.
The planned period that the layout conveniently falls between are the two major rebuilds that the real station has undergone in the last half-century – firstly, the infamous 1972-78 rebuild under British Rail, and then the 21st-century redevelopment in 2012-18 under Network Rail. I’ve reduced that intervening period a little with an added backstop of the end of the Network SouthEast period in 1994 and the start of privatisation.

LONDON BRIDGE - IN INSTALMENTS
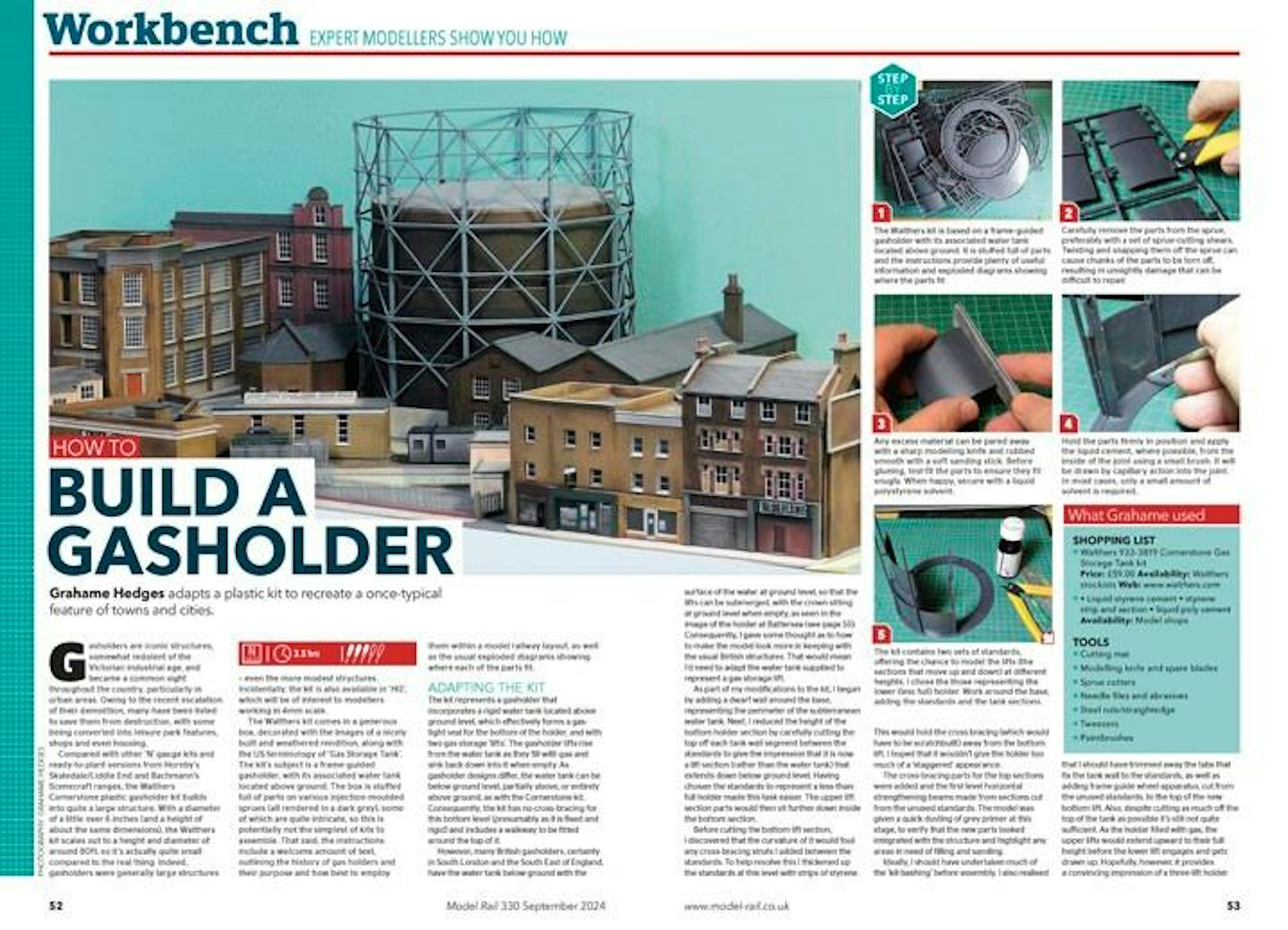
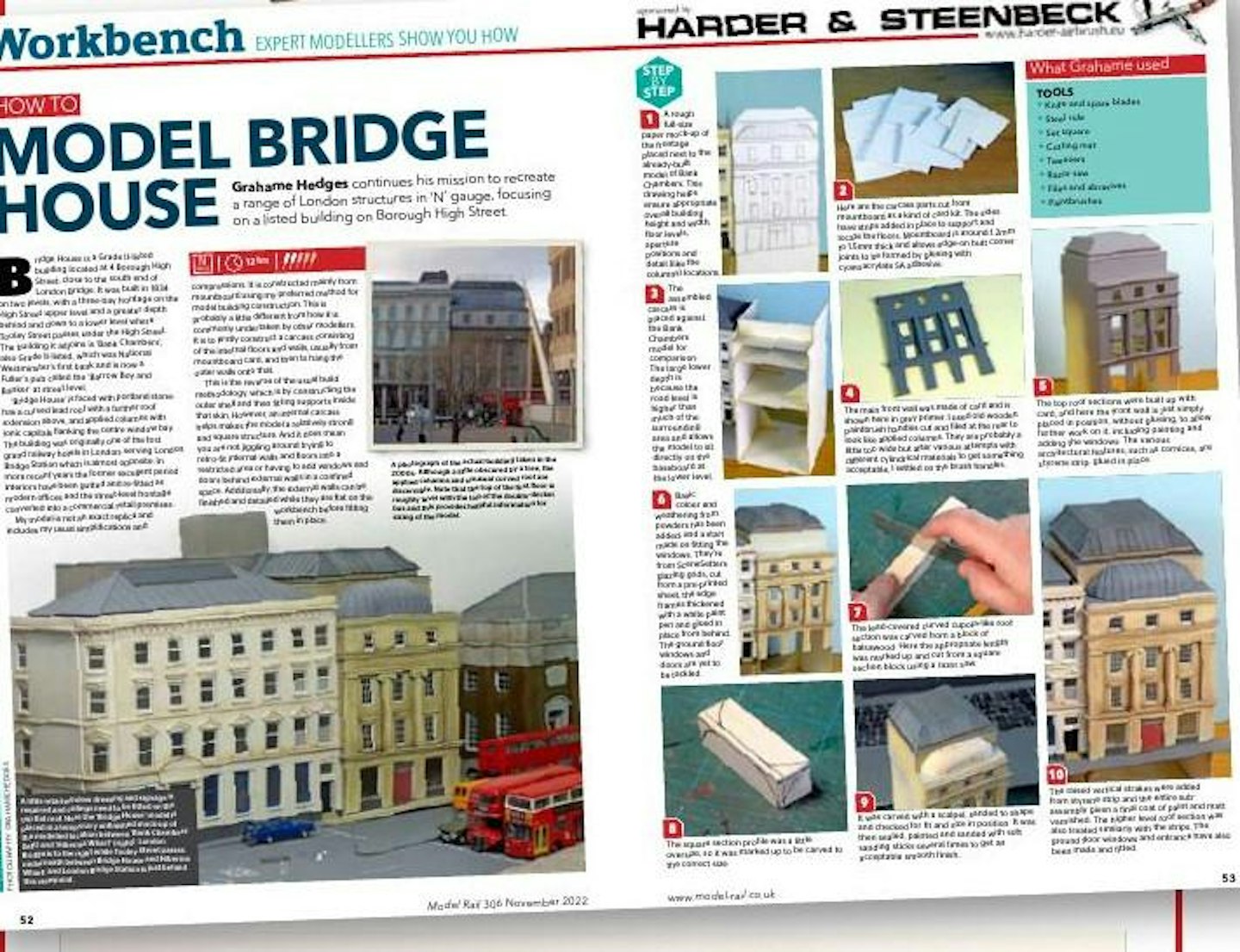
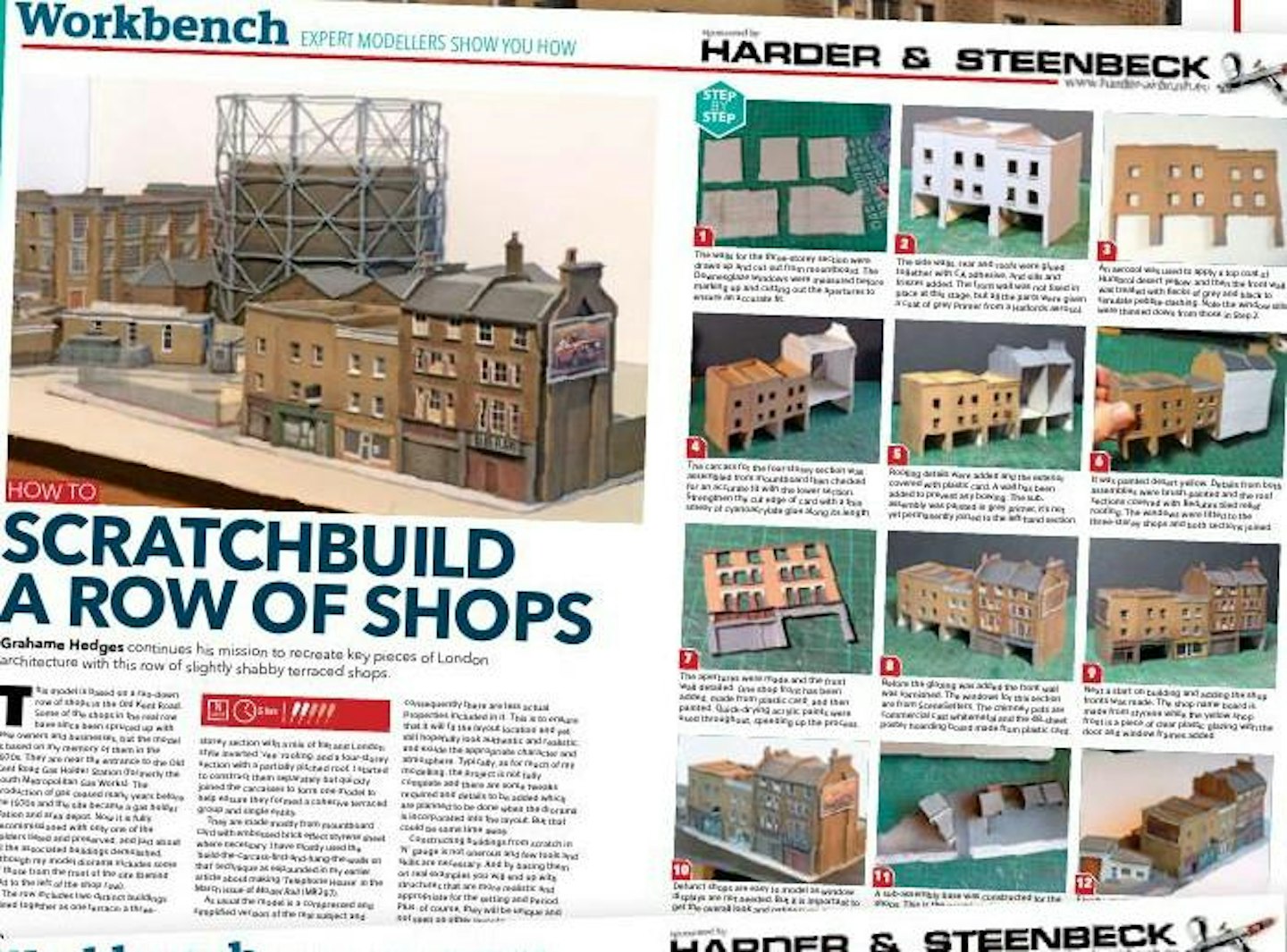
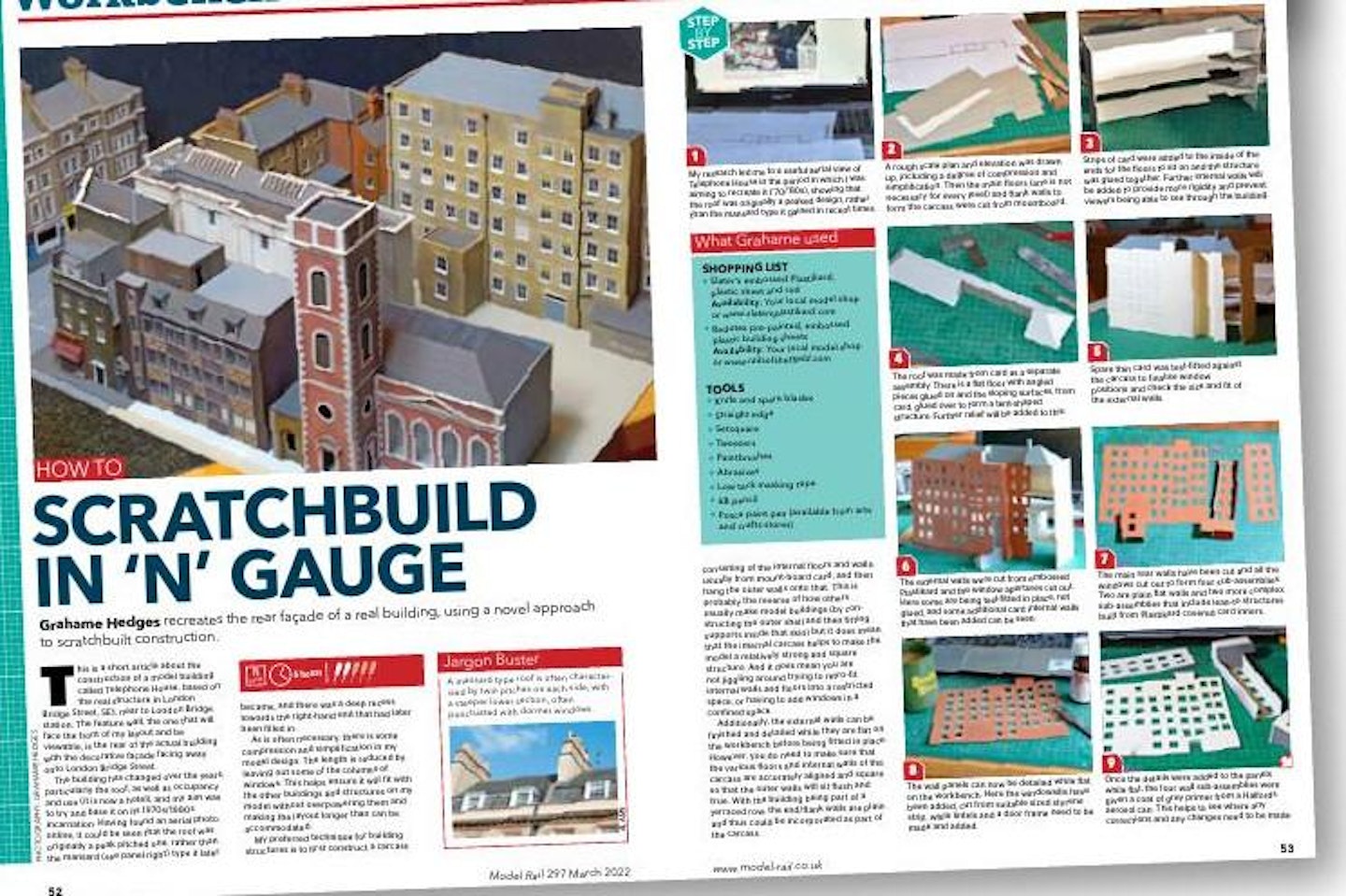

DESIGNING TO FIT
The plan was to include the most important features of the station and locality to capture the overall character, despite many buildings having since been swept away in the most recent rebuilding of the station and nearby redevelopment. Such has been the speed of change that it is very difficult to pin everything down to specific dates.
The layout is housed in a professionally built garden room in my small garden. The internal dimension of the shed is a fraction under 11ft 6in (3.5m) by a bit over 8ft (2.5m) which is not too bad for ‘N’ – double that to 23ft by 16ft for a ‘OO’ equivalent.
The limited space available has demanded significant compression and simplification. For example, the number of planned platforms is reduced. Instead of three high-level through island platforms the model has two, and there will be fewer terminating low-level lines.
Platforms are all reduced from scale length, track-work has been simplified and there are fewer approach roads. Buildings have also been similarly reduced and compressed. But I hope that the overall look, when the layout is finished, will be redolent of the real station and captures the appropriate atmosphere.
Track and points consist of Peco Code 55 on the scenic section and Code 80 set-track in the fiddle-yards. Although only a few lengths of plain track have been laid so far, the track plan is basically a traditional ‘dumb-bell’ type with the main running lines through the high-level station curving around and returning in loops off-scene with the terminus station lines branching off. These loops will also effectively provide storage and fiddleyard lines. This allows for continuous running for trains passing through the upper station and ‘out and back’ operation for the lower-level terminus.
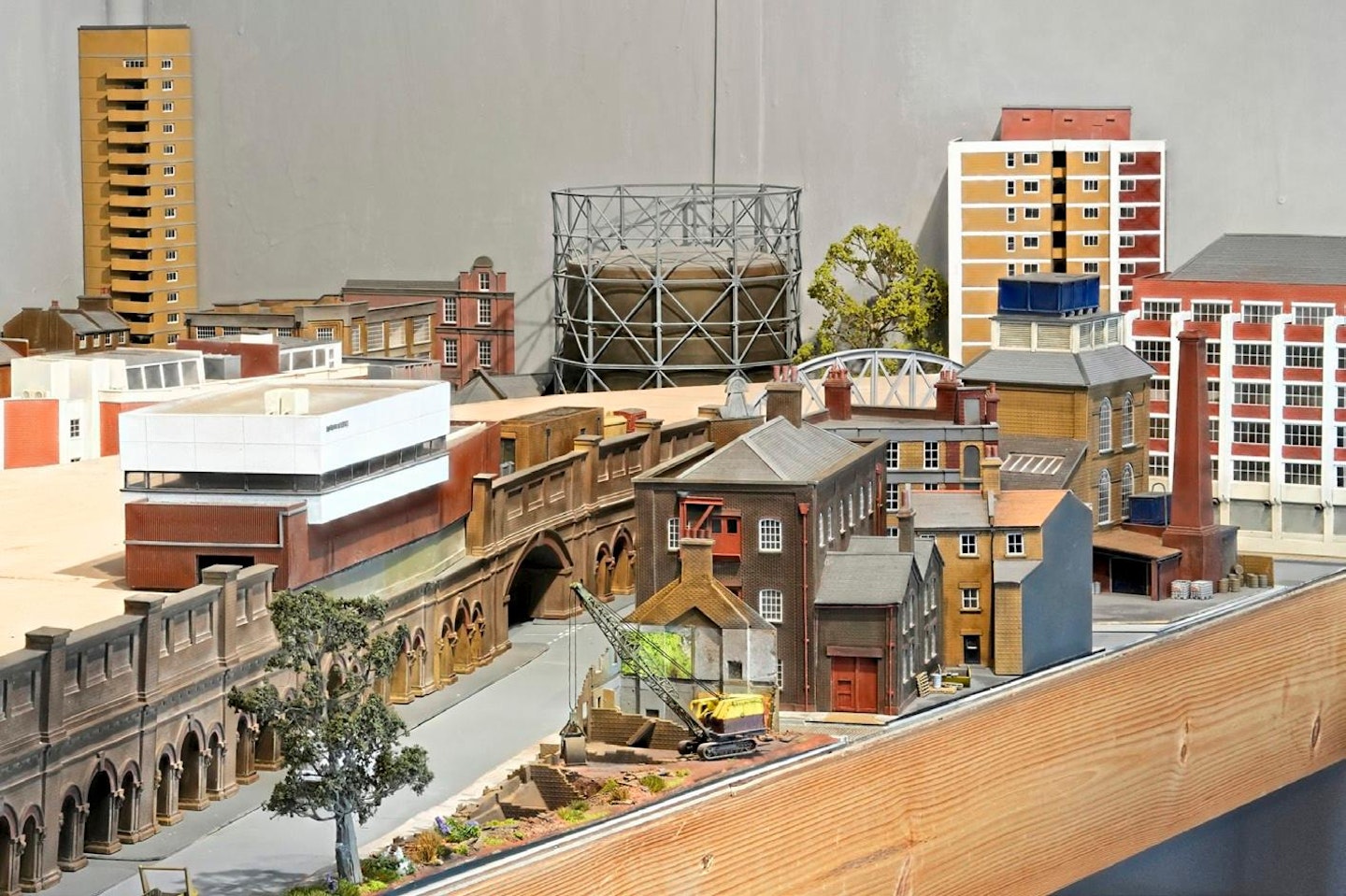
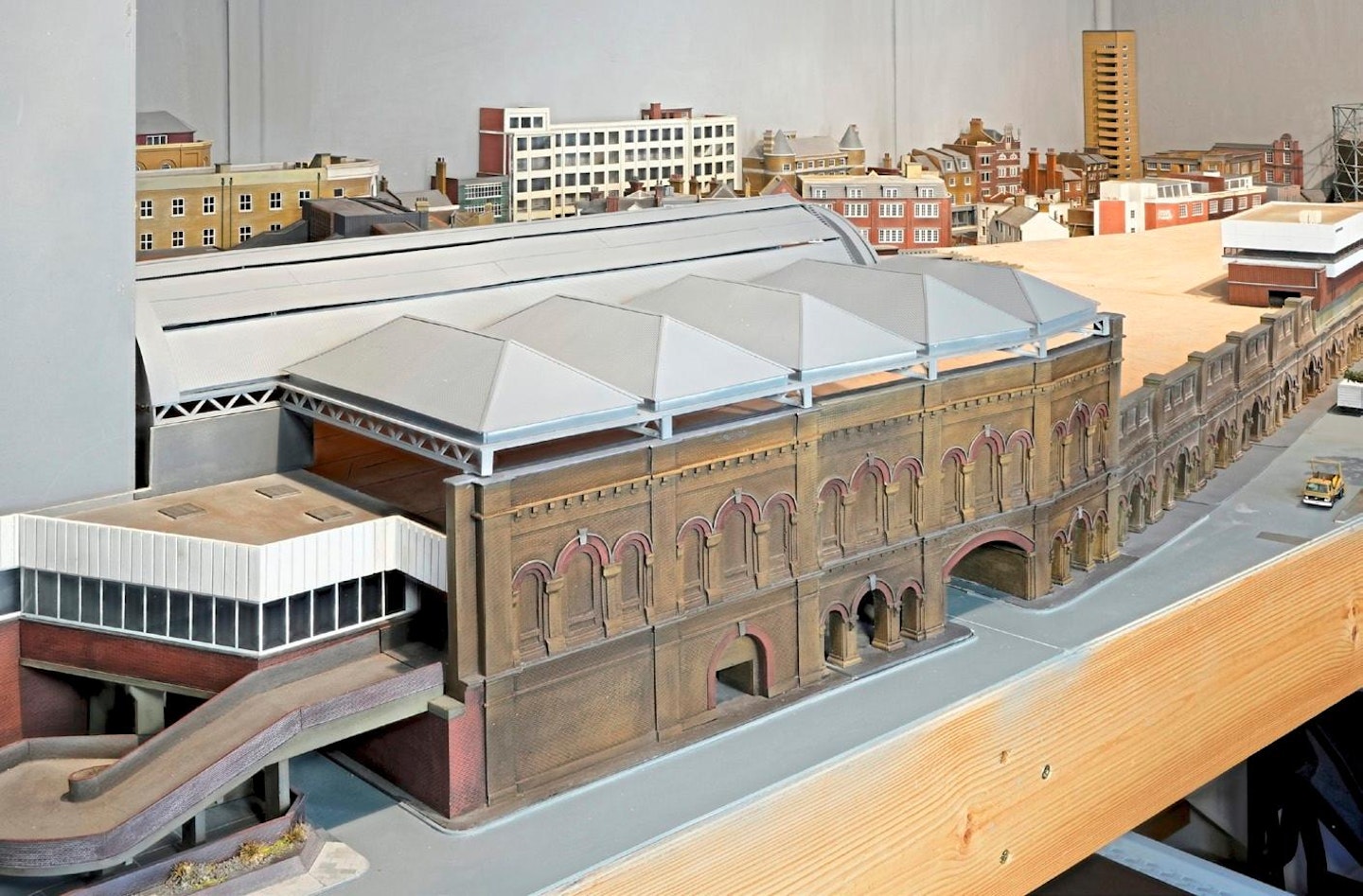
STRUCTURAL MATTERS
Just about all the buildings are made from scratch and based on real examples. There are only a few kit-built structures, such as Portacabins from Knightwing and the gas holder, which is an American Walthers Cornerstone kit. However, the latter has been modified to represent a British-style column guided holder with a below-ground water tank and three ‘lift’ sections.
London Bridge station is located at the west end of a viaduct that begins at Deptford Creek in Greenwich. It’s a Grade II-listed structure, built between 1834-36 at a length of 3.4 miles, making it the longest run of arches in the UK, one of the oldest railway viaducts in the world, and the earliest example of an entirely elevated railway line. It was widened in 1842 for almost two miles between Corbett’s Lane and London Bridge on the south side to accommodate trains of the London and Croydon Railway and London and Brighton Railway, and also for 2.6 miles on the north side to accommodate the South Eastern Railway main line in 1850.
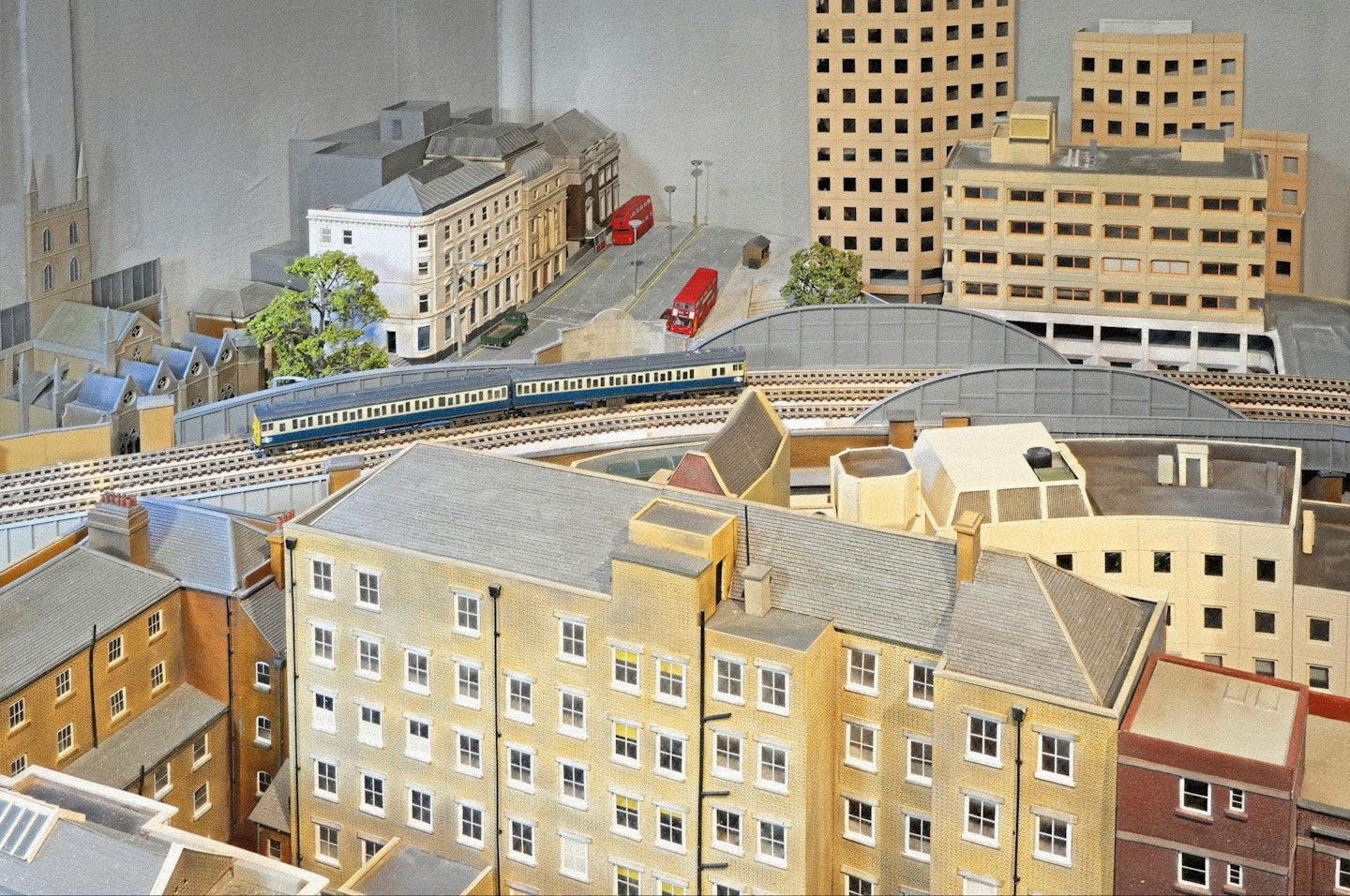
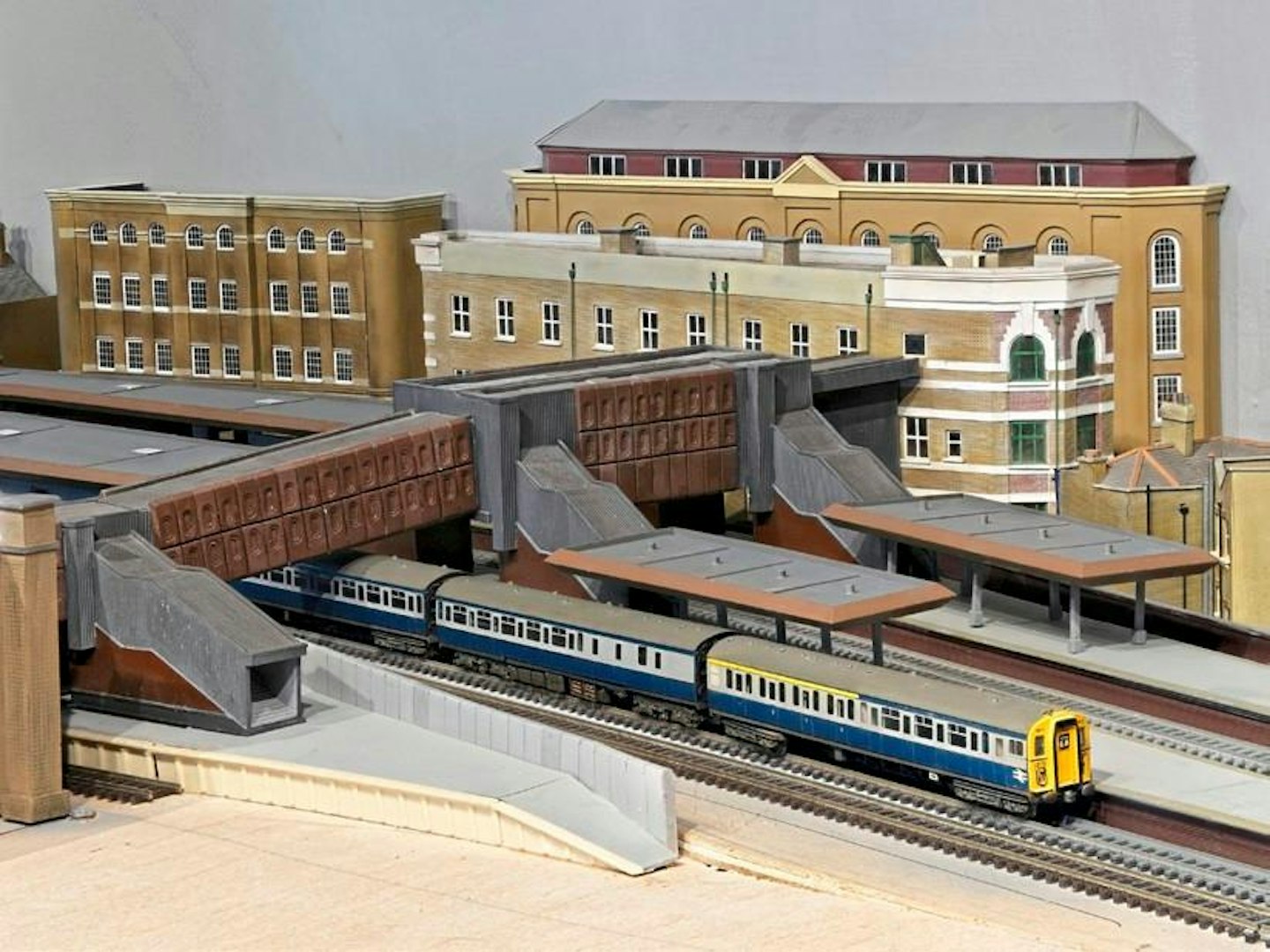
Consequently, the viaduct is an iconic and dominating feature for the layout which means I’ve needed to pay due deference in modelling it. The signature viaduct arches that run along St Thomas Street, at the front of the layout, were made from acrylic resin panel sections, cast in home-made RTV silicon rubber moulds formed from scratchbuilt masters. I made three different sections that could be cast in multiples and joined together; the lower three-arch section, the upper parapet wall and the taller train shed wall panel. The non-standard sections, such as the road underpass entrance arches, are scratchbuilt from embossed plastic card.
At the rear of the layout is Tooley Street which basically runs the length of the layout behind the viaduct. The buildings and structures on the north side of the road, in front of the backscene board (shed wall), are all low-relief types and modelled on actual buildings. Many of these buildings were warehouses and shipping offices for the wharves behind which directly backed on to the river Thames and were known, along with Shad Thames a little further east, as the larder of London.
There are some buildings that are missing and others reduced in width to help provide necessary overall compression. The buildings at the right-hand end, where the layout adheres less closely to the prototype and is of a more freelance nature, are based on those from other local areas of South East London so as to maintain a coherent feel. St Thomas Street and Crucifix Lane run along the front of the layout roughly parallel to Tooley Street but on the south side of the viaduct. On the layout there are several roads running northwards from the foreground, under the viaduct and bridges that offer many interesting vignette views.
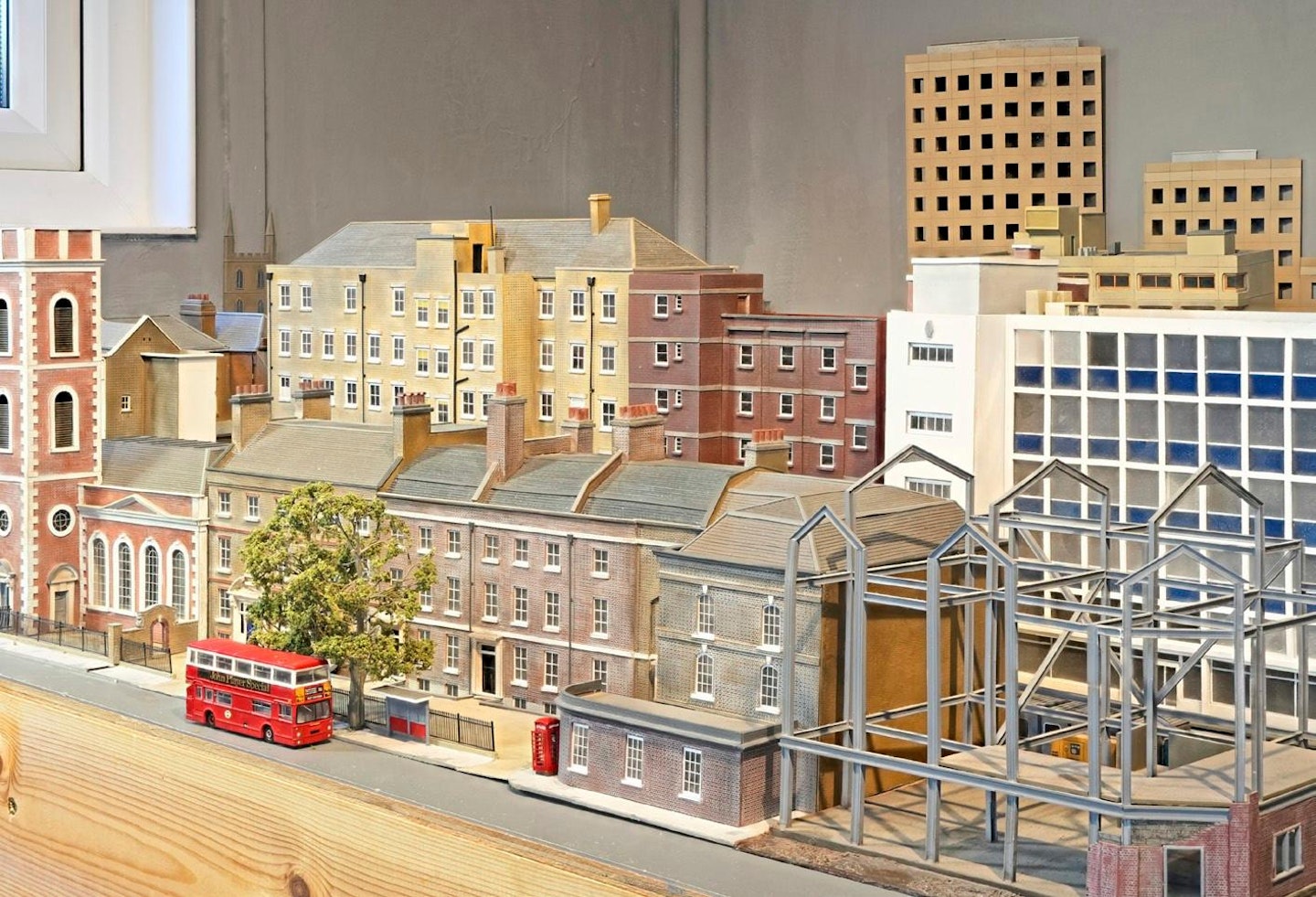
LOOKING AHEAD
Two major ongoing projects are the lower level terminus station with its overall train shed roof, and the huge forecourt canopy and myriad pyramid shaped skylights covering the ticket offices, travel centre and concourse, and extended over the station approach road to cover the bus and taxi stands.
The layout is unlikely to be finished anytime soon, but these ‘in progress’ views provide a peek into the current status and show how the various modules featured in Model Rail fit within the overall setting. Work is required on the roads, to complete the pavements, add kerbstones, road markings and ironwork (drain grids and manhole covers), while most of the structures and buildings are not yet fixed into their final locations, so please excuse any leaning walls or subsidence!
BRUTALISM AT WORK
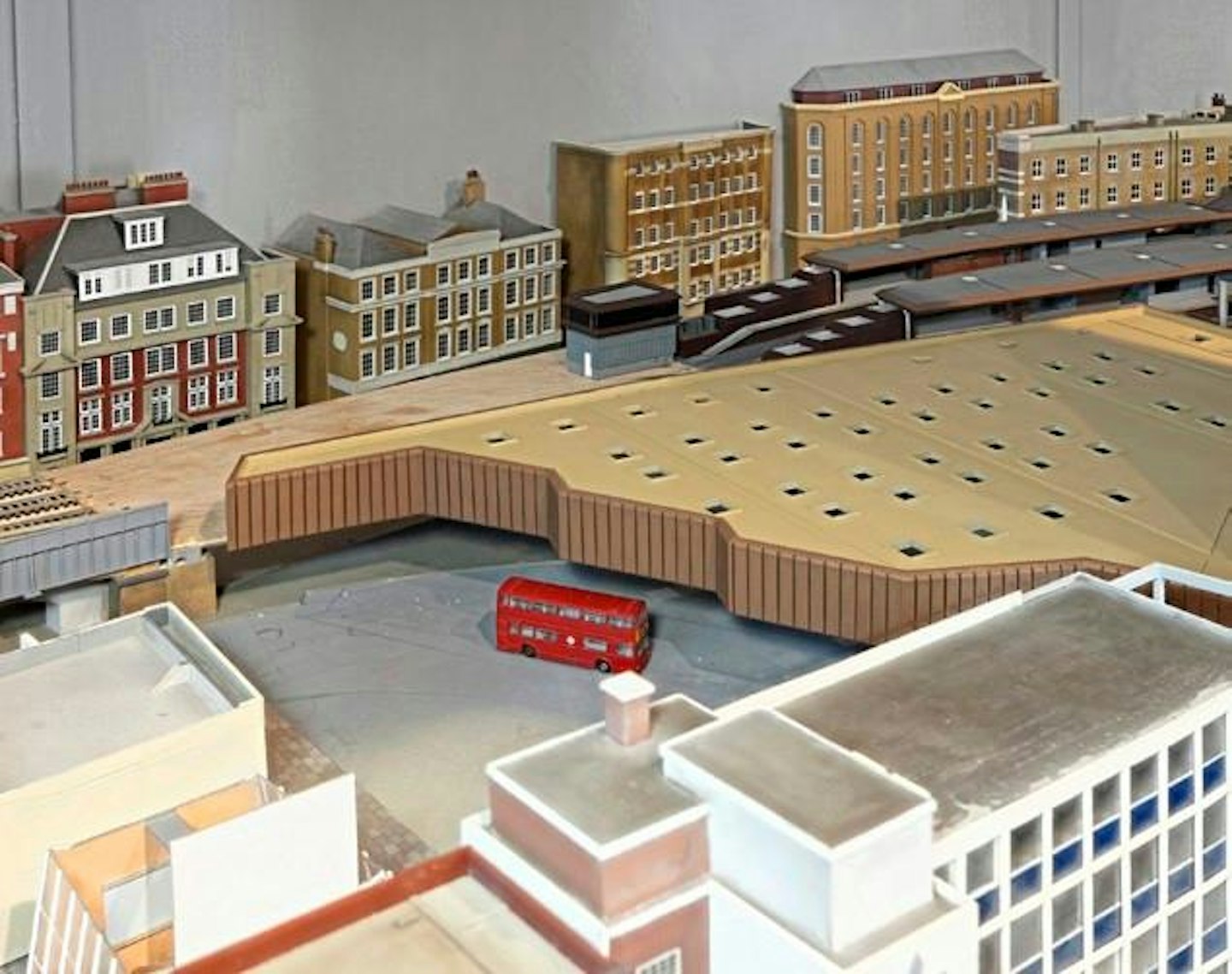
Each issue of Model Rail covers every stage of modelling, from buying your first model train set right through to museum standard fine-scale modelling. Find inspiration for your next project with our helpful tips, advice and in-depth detail on model trains and layouts.
Choose the right subscription for you and get instant digital access to the latest issue.

